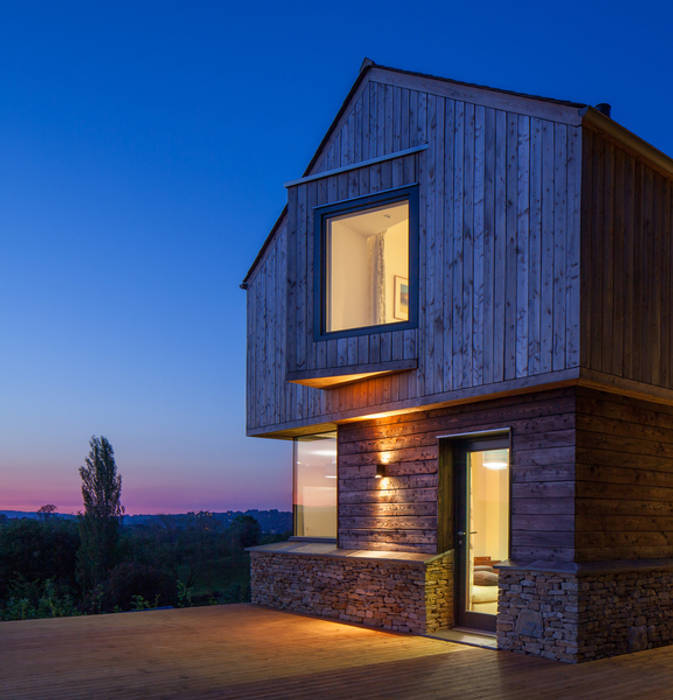

A new-build eco-house near Nailsworth. A contemporary family home which replaced a concrete bungalow, built using ‘Passivhaus’ technology for extremely low energy consumption. The house combines open-plan living with smaller private spaces and has strong links with outside spaces and panoramic views. The house is fuelled by a wood pellet stove, is super-insulated, and makes use of solar panels and heat recovery ventilation.
รูปที่คล้ายคลึงกัน
